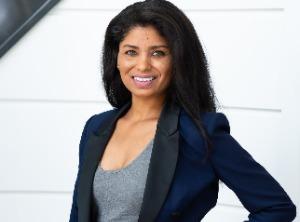REQUEST A TOUR If you would like to see this home without being there in person, select the "Virtual Tour" option and your agent will contact you to discuss available opportunities.
In-PersonVirtual Tour

Listed by Chris Adlam • Vista Sotheby's International Realty
$7,999,000
Est. payment /mo
6 Beds
9 Baths
8,613 SqFt
UPDATED:
Key Details
Property Type Single Family Home
Sub Type Detached
Listing Status Active
Purchase Type For Sale
Square Footage 8,613 sqft
Price per Sqft $928
MLS Listing ID CRPV25257625
Bedrooms 6
Full Baths 6
HOA Y/N No
Year Built 1993
Lot Size 0.511 Acres
Property Sub-Type Detached
Source Datashare California Regional
Property Description
Reminiscent of a classic Beverly Hills estate, this custom designed home was built to embody timeless elegance and enduring quality. A magnificent two-story entry opens to a grand living room with fireplace, while the adjacent library impresses with rich wood paneling, a marble fireplace, and architectural detail. The expansive formal dining room sets the stage for elegant entertaining, while the traditional butler's pantry serves as the transitional space between the kitchen and dining room. The spacious kitchen features a center island offering the ideal place to prepare and share homemade meals with family and friends. The large family room has a fireplace and French doors opening to the private backyard oasis. The pool pavilion includes a bar, kitchenette, sauna, ¾ bathroom, and outdoor fireplace, creating a resort-like ambiance. A secret, grotto-inspired spa is tucked amid natural stone and greenery. The impressive pool is privately situated and surrounded by mature, lush landscaping that provides peace and tranquility. Upstairs are five bedrooms, each with its own private bathroom. The spectacular primary suite includes a sitting area, fireplace, a luxurious bathroom and a one of a kind walk-in closet. The private balcony enjoys beautiful ocean and sunset views. Downstairs
Location
State CA
County Los Angeles
Interior
Heating Central
Cooling Central Air
Flooring Stone
Fireplaces Type Family Room, Living Room
Fireplace Yes
Laundry Laundry Room
Exterior
Garage Spaces 5.0
View Ocean
Private Pool true
Building
Lot Description Back Yard
Story 3
Water Public
Architectural Style Custom
Schools
School District Palos Verdes Peninsula Unified
Read Less Info

© 2025 BEAR, CCAR, bridgeMLS. This information is deemed reliable but not verified or guaranteed. This information is being provided by the Bay East MLS or Contra Costa MLS or bridgeMLS. The listings presented here may or may not be listed by the Broker/Agent operating this website.
Get More Information





